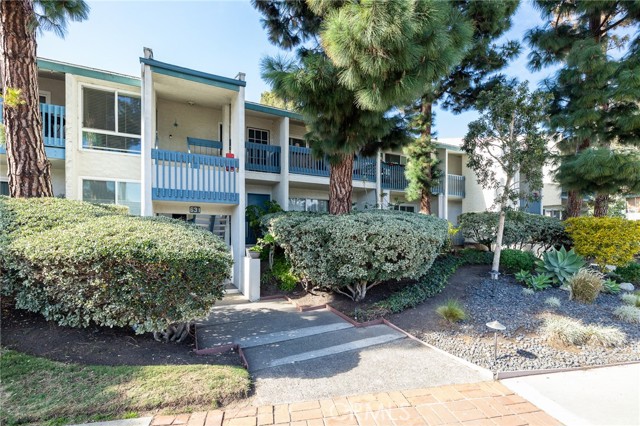
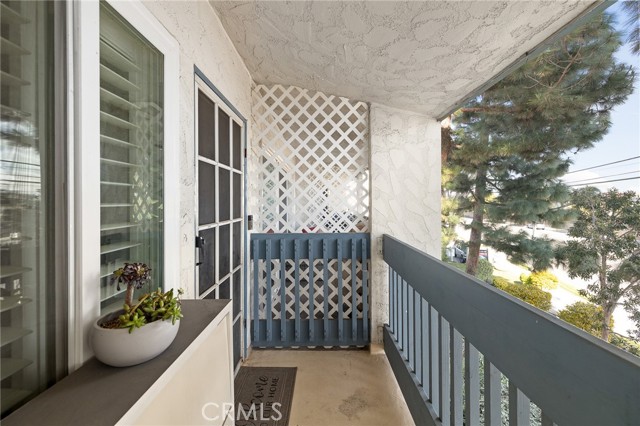
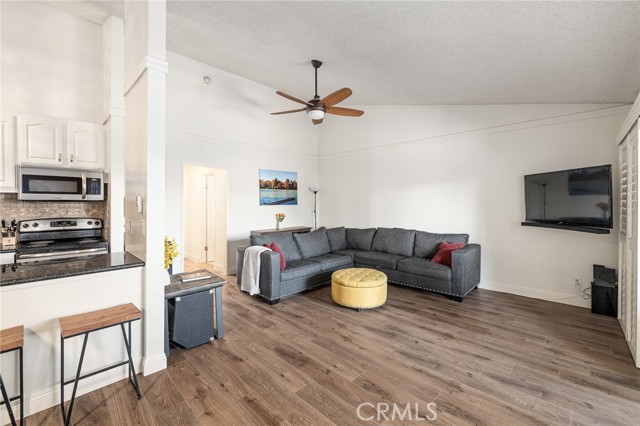
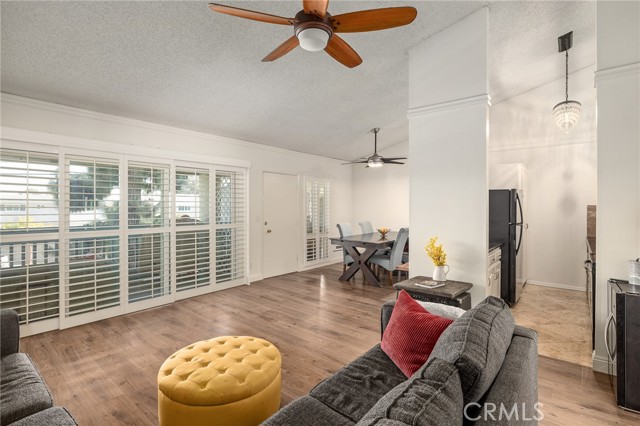
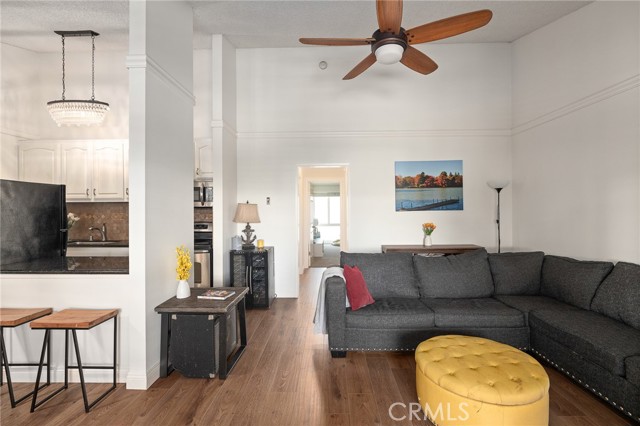
$690,000
Sold on: 04/04/2023
Listed at $715,000
631 S Prospect Avenue 202, Redondo Beach, CA 90277
2
beds
2
baths
949
sqft
3.71
acres lot
Live like you are on vacation all year in this remodeled penthouse condo located in lovely Brookside Village. This 2 bedroom, 2 bathroom, top floor unit boasts soaring ceilings, dual pane windows and sliding glass door, plantation shutters, fresh paint, and HOA-approved, wide plank flooring. Light and bright, the living space flows from the entry, dining room, remodeled kitchen, and living room leading out to the inviting patio. The extensively remodeled kitchen has been opened up for improved connectivity and features stainless steel appliances, granite slab countertops, tumbled marble backsplash, gleaming white cabinetry, and travertine flooring. Both bathrooms have been updated with upgraded fixtures, travertine flooring, refreshed cabinetry, and paint. 2 dedicated parking spaces plus an extra storage room and laundry nearby. Park-like setting with lush landscaping, babbling brooks, a tranquil koi pond, and fountains. Resort-style amenities featuring 2 sparkling pools, a spa, 3 story clubhouse, a gym, sauna, pool table, and tennis courts. HOA dues include maintenance of the grounds, 24-hour on-site security, homeowner's insurance, earthquake insurance, trash, even water. Located near award-winning Alta Vista Elementary, parks, restaurants, shops, the pier, and the beach. Do not miss this affordable beach living opportunity at its best!
Property SubType:
Condominium
Price Per Square Foot:
$727
Living Area:
949
Bedrooms Total:
2
Baths Total:
2
Lot Size (Acres):
3.7125
Association Fee:
$506
Association Fee Frequency:
Monthly
MLS Area:
156 - S Redondo Bch S of Torrance Bl
County:
Los Angeles
Levels:
One
Parcel Number:
7507026159
Listing ID (MLS Number):
SB23020651

Source: California Regional MLS (CRMLS)
Listing Offered By: Gabrielle Herendeen, License #01325858, RE/MAX Estate Properties, 310-433-7313
Bought with Beach City Brokers
Listing attribution displayed in accordance with NAR policies
Property / Unit Information
Property Info
Property Condition:
Updated/Remodeled
Levels:
One
Zoning:
RBPDR*
Parcel Number:
7507026159
Has Additional Parcels:
No
Association Amenities:
Pool, Spa/Hot Tub, Tennis Court(s), Gym/Ex Room, Clubhouse, Recreation Room, Pet Rules, Pets Permitted, and Security
View:
Neighborhood and Trees/Woods
Has View:
Yes
Assessments:
Unknown
Has Property Attached:
Yes
Is Senior Community:
No
Multi-Unit Info
Number Of Units In Community:
385
Building Information
Building Details
Year Built:
1970
Year Built Source:
Assessor
Common Walls:
2+ Common Walls and No One Above
Living Area:
949
Living Area Units:
Square Feet
Is New Construction:
No
Living Area Source:
Assessor
Bedroom Details
Bedrooms Total:
2
Main Level Bedrooms:
2
Bathroom Details
Bathrooms Total ( Integer):
2
Bathrooms Full:
2
Bathrooms Full And Three Quarter:
2
Bathroom Features:
Shower and Shower in Tub
Main Level Bathrooms:
2
Room Info
Room Type:
Kitchen, Living Room, and Master Suite
Laundry Features:
Community
Has Laundry:
Yes
Kitchen Details
Kitchen Features:
Granite Counters and Remodeled Kitchen
Appliances:
Dishwasher, Electric Range, and Disposal
Dining Details
Eating Area:
Area
Fireplace Details
Has Fireplace:
No
Fireplace Features:
None
Interior Features
Interior Features:
Balcony, Cathedral Ceiling(s), Ceiling Fan(s), Granite Counters, High Ceilings, Living Room Balcony, and Tandem
Flooring:
Carpet, Laminate, and Stone
Window Features:
Double Pane Windows
Door Features:
Mirror Closet Door(s) and Sliding Doors
Exterior Information
Exterior Features
Has Patio:
Yes
Patio And Porch Features:
None
Pool Info
Has Private Pool:
No
Has Spa:
Yes
Pool Features:
Association
Spa Features:
Association
Parking & Garage Details
Has Parking:
Yes
Parking Total:
2
Garage Spaces:
2
Parking Features:
Assigned
Lot Info
Lot Features:
Landscaped, Lawn, Park Nearby, and Treed Lot
Lot Size Square Feet:
161716
Lot Size Source:
Assessor
Lot Size (Acres):
3.7125
Lot Size Area:
161716
Lot Size Units:
Square Feet
Is Land Lease:
No
Association / Location / Schools
Homeowner Association
Has Association:
Yes
Association Fee:
$506
Association Fee Frequency:
Monthly
Community Features:
Sidewalks and Suburban
School Info
Elementary School:
Alta Vista
Middle Or Junior School:
Parras
High School:
Redondo Union
High School District:
Redondo Unified
Expenses / Taxes / Compensation
Taxes, Finances, & Terms
Listing Terms:
Cash To New Loan
Utilities
Utility, Heating & Cooling Info
Has Heating:
Yes
Heating:
Radiant
Has Cooling:
No
Cooling:
None
Sewer:
Public Sewer
Water Source:
Public

Have any questions?
Keith Kyle, Vista Sotheby's International Realty
310-251-2344
Listing History
| Apr 4, 2023 | Sold | |
| Mar 9, 2023 | In Contract | |
| Feb 8, 2023 | On Site | $715,000 |
Listing History is calculated by RealScout, and is not guaranteed to be accurate, up-to-date or complete.
