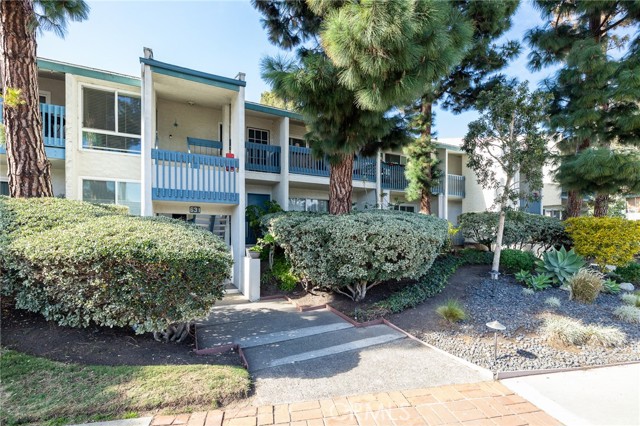Description
Live like you are on vacation all year in this remodeled penthouse condo located in lovely Brookside Village. This 2 bedroom, 2 bathroom, top floor unit boasts soaring ceilings, dual pane windows and sliding glass door, plantation shutters, fresh paint, and HOA-approved, wide plank flooring. Light and bright, the living space flows from the entry, dining room, remodeled kitchen, and living room leading out to the inviting patio. The extensively remodeled kitchen has been opened up for improved connectivity and features stainless steel appliances, granite slab countertops, tumbled marble backsplash, gleaming white cabinetry, and travertine flooring. Both bathrooms have been updated with upgraded fixtures, travertine flooring, refreshed cabinetry, and paint. 2 dedicated parking spaces plus an extra storage room and laundry nearby. Park-like setting with lush landscaping, babbling brooks, a tranquil koi pond, and fountains. Resort-style amenities featuring 2 sparkling pools, a spa, 3 story clubhouse, a gym, sauna, pool table, and tennis courts. HOA dues include maintenance of the grounds, 24-hour on-site security, homeowner's insurance, earthquake insurance, trash, even water. Located near award-winning Alta Vista Elementary, parks, restaurants, shops, the pier, and the beach. Do not miss this affordable beach living opportunity at its best!

